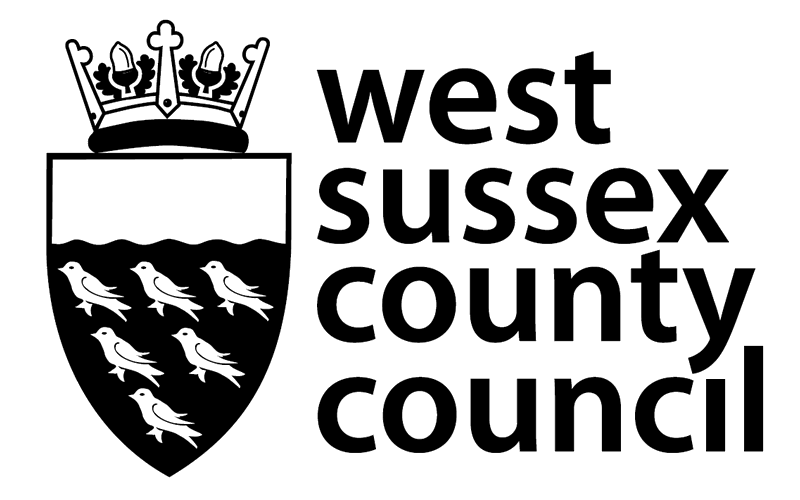Planning Application WSCC/098/10/CR
New Search — The consultation period for this application has now closed
-
Application Number
WSCC/098/10/CR
-
Status
Application Approved
-
Location
Seymour Primary School, Seymour Road, Crawley, RH11 9ES
-
Proposal
Alterations to Hutted Classroom
-
Date Valid
05/11/2010
-
Deadline for Comments
06/12/2010
-
Determination Date
31/12/2010
-
Decision Date
22/12/2010
-
Decision
Granted with Conditions
-
Applicant's Name
Executive Director Adults and Children
-
Agent's Name
Nash & Partners Ltd
-
District
Crawley
-
Parish
Crawley
-
County Councillor
Brian Quinn, Broadfield
-
Case Officer
Nicki Tippett
No map available for this application
Map Terms and Conditions
You are granted a non-exclusive, royalty free, revocable licence solely to view the Licensed Data for non-commercial purposes for the period during which West Sussex County Council makes it available;
You are not permitted to copy, sub-license, distribute, sell or otherwise make available the Licensed Data to third parties in any form; and
Third party rights to enforce the terms of this licence shall be reserved to Ordnance Survey
To view individual documents click on the file name for the required row and the document will open. To download a selection of individual documents, place a tick alongside each of the ones you wish to view and then click on the 'Download Selected' button. To open the sub-tables, click the sub-heading for the group.
| Select All | File | Description | Date Uploaded |
|---|---|---|---|
| Application Documents | |||
| ApplicationFormNoPersonalData.pdf (131 kb) | Application Form | 08/11/2010 | |
| Crawley BC Response 17 Dec 10.pdf (234 kb) | Consultation Response | 30/12/2010 | |
| Design and Access Statement - Seymour.doc (32 kb) | Supporting Documentation | 08/11/2010 | |
| WSCC 098 10 CR Site Notice.pdf (32 kb) | Site Notice | 17/11/2010 | |
| WSCC 098 10 CR Decision notice.pdf (24 kb) | Decision Notice | 22/12/2010 | |
| 1280-SL-31 SITE PLAN.pdf (515 kb) | Plans or Drawings | 08/11/2010 | |
| 1280-SL-30 LOCATION PLAN.pdf (909 kb) | Plans or Drawings | 08/11/2010 | |
| 1280-BL-122 PROPOSED ELEVATIONS.pdf (565 kb) | Plans or Drawings | 08/11/2010 | |
| 1280-BL-121 EXISTING ELEVATIONS.pdf (351 kb) | Plans or Drawings | 08/11/2010 | |
| 1280-BL-120 FLOOR PLAN.pdf (727 kb) | Plans or Drawings | 08/11/2010 | |

