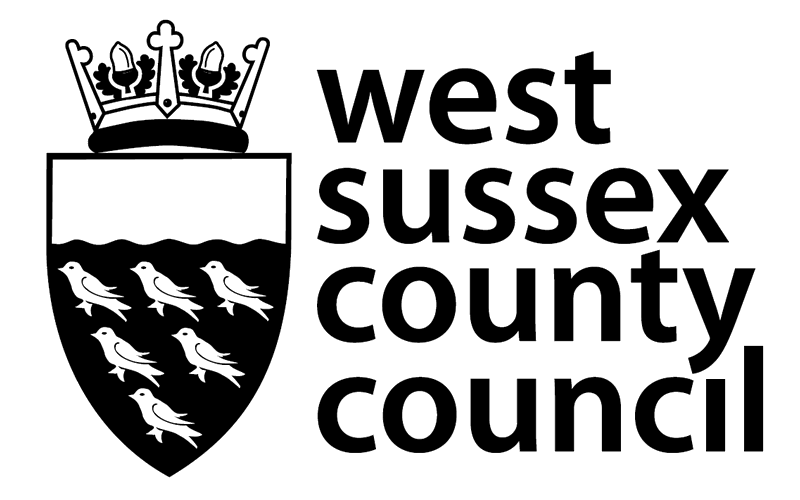Planning Application WSCC/078/11/CR
New Search — The consultation period for this application has now closed
-
Application Number
WSCC/078/11/CR
-
Status
Application Approved
-
Location
Langley Green Primary School, Langley Parade, Langley Green, Crawley, RH11 7TF
-
Proposal
A new build 1.5 FE primary school on the existing Langley Green Primary School site, including the formation of external play areas, works to the public highway to form a new school access and partial demolition of the existing school building.
-
Date Valid
22/12/2011
-
Deadline for Comments
03/02/2012
-
Determination Date
22/03/2012
-
Decision Date
23/03/2012
-
Decision
Granted with Conditions
-
Applicant's Name
West Sussex County Council
-
Agent's Name
MH Architects Ltd
-
District
Crawley
-
Parish
Crawley
-
County Councillor
Alison Cornell, Langley Green & Ifield East
-
Case Officer
Chris Bartlett
No map available for this application
Map Terms and Conditions
You are granted a non-exclusive, royalty free, revocable licence solely to view the Licensed Data for non-commercial purposes for the period during which West Sussex County Council makes it available;
You are not permitted to copy, sub-license, distribute, sell or otherwise make available the Licensed Data to third parties in any form; and
Third party rights to enforce the terms of this licence shall be reserved to Ordnance Survey
To view individual documents click on the file name for the required row and the document will open. To download a selection of individual documents, place a tick alongside each of the ones you wish to view and then click on the 'Download Selected' button. To open the sub-tables, click the sub-heading for the group.
| Select All | File | Description | Date Uploaded |
|---|---|---|---|
| Application Documents | |||
| Proposed Sections.pdf (2187 kb) | Proposed Sections | 23/08/2019 | |
| Proposed Site Plan Rev A 10 Jan 12.pdf (2186 kb) | Proposed Site Plan Rev A 10 Jan 12 | 23/08/2019 | |
| Renewable and Climate Change Report.pdf (22 kb) | Renewable And Climate Change Report | 23/08/2019 | |
| Stage 1 Safety Audit Signed.pdf (2316 kb) | Stage 1 Safety Audit Signed | 23/08/2019 | |
| Stage 1 Safety Audit.pdf (1560 kb) | Stage 1 Safety Audit | 23/08/2019 | |
| Sub Scan Survey.pdf (3742 kb) | Sub Scan Survey | 23/08/2019 | |
| Topographical Survey.pdf (1835 kb) | Topographical Survey | 23/08/2019 | |
| Tracking Layout.pdf (389 kb) | Tracking Layout | 23/08/2019 | |
| Travel Plan 2010 to 2012 and Objectives.pdf (165 kb) | Travel Plan 2010 To 2012 And Objectives | 23/08/2019 | |
| Tree Constraints Plan.pdf (693 kb) | Tree Constraints Plan | 23/08/2019 | |
| Tree Protection Plan and Schedule.pdf (2086 kb) | Tree Protection Plan And Schedule | 23/08/2019 | |
| Utilities Plans and letters.pdf (6326 kb) | Utilities Plans And Letters | 23/08/2019 | |
| WSCC Educational Statement.pdf (22 kb) | Wscc Educational Statement | 23/08/2019 | |
| Application Form.pdf (217 kb) | Application Form | 23/08/2019 | |
| Design and Assess Statement.pdf (4274 kb) | Design And Assess Statement | 23/08/2019 | |
| Design Philosphy.pdf (2724 kb) | Design Philosphy | 23/08/2019 | |
| Drawing Register & Issue Received 10 Jan 12.pdf (62 kb) | Drawing Register & Issue Received 10 Jan 12 | 23/08/2019 | |
| EA Flood Map.pdf (881 kb) | Ea Flood Map | 23/08/2019 | |
| Existing Site and Location Plan.pdf (1668 kb) | Existing Site And Location Plan | 23/08/2019 | |
| Existing Site Context and Site Analysis.pdf (3777 kb) | Existing Site Context And Site Analysis | 23/08/2019 | |
| Extended Ecology Phase 1 Habitat Survey.pdf (2484 kb) | Extended Ecology Phase 1 Habitat Survey | 23/08/2019 | |
| External Lighting Plan.pdf (785 kb) | External Lighting Plan | 23/08/2019 | |
| External Luminaire Schedule Rev A.pdf (108 kb) | External Luminaire Schedule Rev A | 23/08/2019 | |
| Ground Investigations Report.pdf (4908 kb) | Ground Investigations Report | 23/08/2019 | |
| Landscape Strategy Rev02.pdf (56 kb) | Landscape Strategy Rev02 | 23/08/2019 | |
| Masterplan Phases 2 and 3.pdf (4805 kb) | Masterplan Phases 2 And 3 | 23/08/2019 | |
| Phase1 Habitat Survey Drawing.pdf (774 kb) | Phase1 Habitat Survey Drawing | 23/08/2019 | |
| Proposed Bin store.pdf (319 kb) | Proposed Bin Store | 23/08/2019 | |
| Proposed Elevations.pdf (8158 kb) | Proposed Elevations | 23/08/2019 | |
| Proposed Floor Plan Phase 2.pdf (1663 kb) | Proposed Floor Plan Phase 2 | 23/08/2019 | |
| Proposed Roof Plan Phase 2.pdf (573 kb) | Proposed Roof Plan Phase 2 | 23/08/2019 | |
| Consultation Response | |||
| Environment Agency response.pdf (53 kb) | Environment Agency Response | 23/08/2019 | |
| Sport England Response.pdf (42 kb) | Sport England Response | 23/08/2019 | |
| WSCC Archaeology response.pdf (15 kb) | Wscc Archaeology Response | 23/08/2019 | |
| WSCC Ecology Response.pdf (29 kb) | Wscc Ecology Response | 23/08/2019 | |
| WSCC Highways Response.pdf (17 kb) | Wscc Highways Response | 23/08/2019 | |
| Decisions and Reports | |||
| WSCC 078 11 CR Decision Notice.pdf (1813 kb) | Wscc 078 11 Cr Decision Notice | 23/08/2019 | |
| WSCC 078 11 CR Delegated Action Report.pdf (2439 kb) | Wscc 078 11 Cr Delegated Action Report | 23/08/2019 | |

