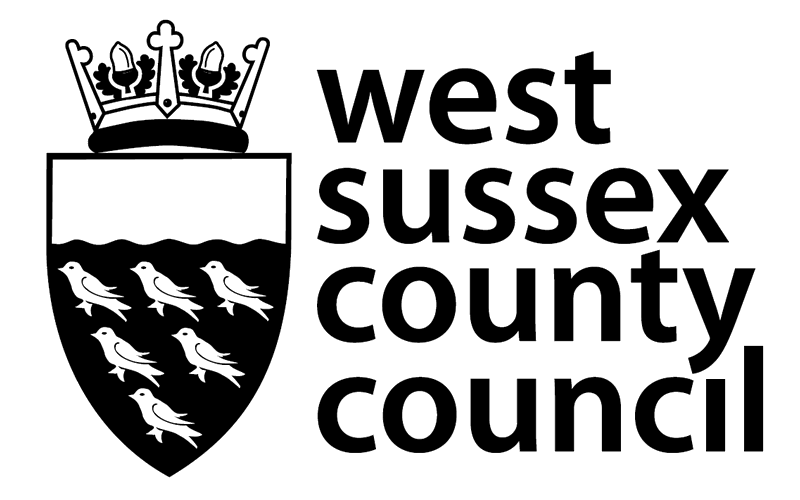Planning Application WSCC/026/25
New Search — The consultation period for this application has now closed
-
Application Number
WSCC/026/25
-
Status
Application Determined
-
Location
North Mundham Primary School, School Lane, North Mundham, PO20 1LA
-
Proposal
Proposed single storey extension to southern elevation of school building, associated hard and soft landscaping and installation of play equipment (Lawful Development Certificate).
-
Date Valid
07/07/2025
-
Deadline for Comments
-
Determination Date
01/09/2025
-
Decision Date
29/07/2025
-
Decision
Approved
-
Applicant's Name
WSCC Assistant Director of Property & Assets
-
Agent's Name
DHA Planning
-
District
Chichester
-
Parish
North Mundham
-
County Councillor
Sarah Sharp, Chichester South
-
Case Officer
Edward Anderson
No map available for this application
Map Terms and Conditions
You are granted a non-exclusive, royalty free, revocable licence solely to view the Licensed Data for non-commercial purposes for the period during which West Sussex County Council makes it available;
You are not permitted to copy, sub-license, distribute, sell or otherwise make available the Licensed Data to third parties in any form; and
Third party rights to enforce the terms of this licence shall be reserved to Ordnance Survey
To view individual documents click on the file name for the required row and the document will open. To download a selection of individual documents, place a tick alongside each of the ones you wish to view and then click on the 'Download Selected' button. To open the sub-tables, click the sub-heading for the group.

