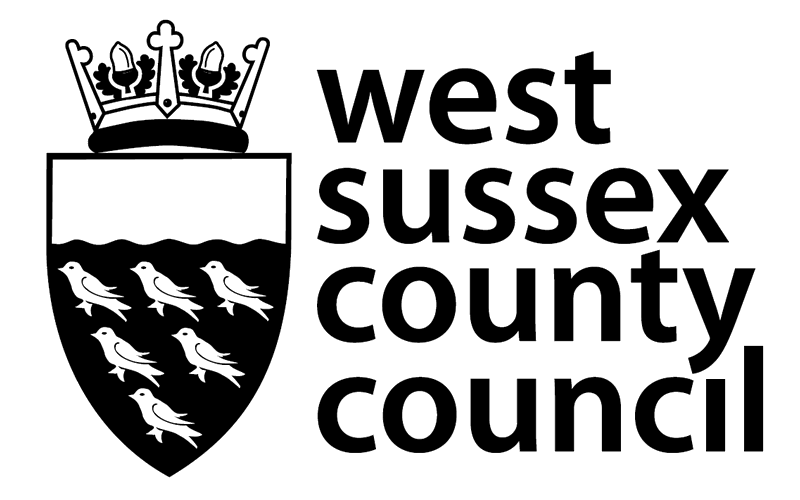Planning Application WSCC/018/17/EW
New Search — The consultation period for this application has now closed
-
Application Number
WSCC/018/17/EW
-
Status
Application Approved
-
Location
East Wittering Community Primary School, Stocks Lane, East Wittering, Chichester, PO20 8NH
-
Proposal
Single storey, modular building containing two classrooms, WCs and cloakroom, to replace existing, two-classroom modular building
-
Date Valid
12/05/2017
-
Deadline for Comments
22/06/2017
-
Determination Date
07/07/2017
-
Decision Date
06/07/2017
-
Decision
Granted with Conditions
-
Applicant's Name
West Sussex County Council
-
Agent's Name
Parker Dann Ltd
-
District
Chichester
-
Parish
East Wittering
-
County Councillor
Pieter Montyn, The Witterings
-
Case Officer
Lucy Harding
No map available for this application
Map Terms and Conditions
You are granted a non-exclusive, royalty free, revocable licence solely to view the Licensed Data for non-commercial purposes for the period during which West Sussex County Council makes it available;
You are not permitted to copy, sub-license, distribute, sell or otherwise make available the Licensed Data to third parties in any form; and
Third party rights to enforce the terms of this licence shall be reserved to Ordnance Survey
To view individual documents click on the file name for the required row and the document will open. To download a selection of individual documents, place a tick alongside each of the ones you wish to view and then click on the 'Download Selected' button. To open the sub-tables, click the sub-heading for the group.
| Select All | File | Description | Date Uploaded |
|---|---|---|---|
| Application Documents | |||
| CDC Response.pdf (77 kb) | Consultation Response | 14/06/2017 | |
| Application Documents | |||
| Site Set Up.PDF (845 kb) | Approved Document | 06/07/2017 | |
| Site Drainage as Proposed.pdf (927 kb) | Approved Document | 06/07/2017 | |
| Site Boundary Plan.pdf (848 kb) | Approved Document | 06/07/2017 | |
| Planting Plan.pdf (947 kb) | Approved Document | 06/07/2017 | |
| Floor Plan and Elevations.pdf (732 kb) | Approved Document | 06/07/2017 | |
| Design & Access Statement.pdf (782 kb) | Approved Document | 06/07/2017 | |
| Construction Management Plan.pdf (1868 kb) | Approved Document | 06/07/2017 | |
| Site Location Plan.pdf (955 kb) | Plans or Drawings | 16/05/2017 | |
| Planning Statement.pdf (3902 kb) | Supporting Documentation | 16/05/2017 | |
| Existing Elevations and Floor Plan.pdf (186 kb) | Application Form | 16/05/2017 | |
| Education Supporting Statement.pdf (223 kb) | Supporting Docs | 16/05/2017 | |
| Development Site Location Plan.pdf (1737 kb) | Site Plan | 16/05/2017 | |
| Application Form.pdf (484 kb) | Application Form | 16/05/2017 | |
| Consultation Response | |||
| WSCC Trees Response.pdf (31 kb) | Consultation Response | 23/05/2017 | |
| WSCC Flooding & Drainage response.pdf (39 kb) | Consultation Response | 31/05/2017 | |
| WSCC Highways response.pdf (70 kb) | Consultation Response | 26/05/2017 | |
| Decisions and Reports | |||
| WSCC 018 17 EW Recommended Action Report.pdf (136 kb) | Delegated Report | 06/07/2017 | |
| WSCC 018 17 EW Decision Notice.pdf (43 kb) | Decision Notice | 06/07/2017 | |

