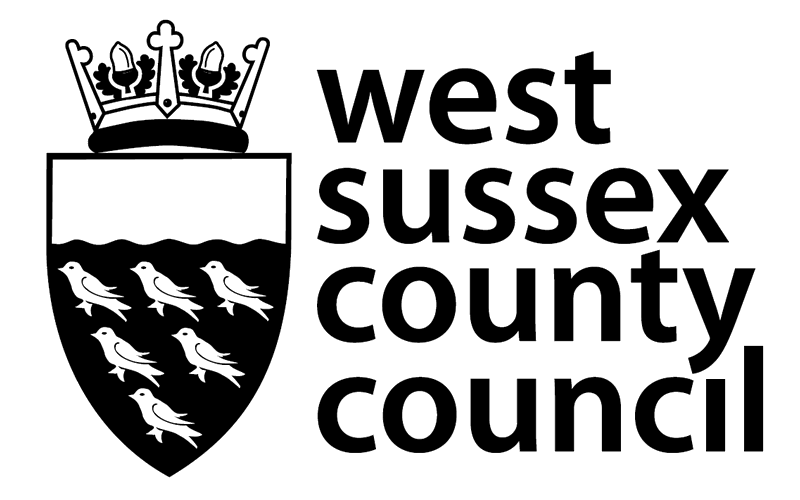Planning Application WSCC/015/25
New Search — The consultation period for this application has now closed
-
Application Number
WSCC/015/25
-
Status
Application Approved
-
Location
Orchard House, Hanlye Lane, Cuckfield, RH175HN
-
Proposal
Erection of a Contact Centre Building, with associated works
-
Date Valid
08/04/2025
-
Deadline for Comments
10/05/2025
-
Determination Date
20/06/2025
-
Decision Date
18/06/2025
-
Decision
Granted with Conditions
-
Applicant's Name
WSCC Assistant Director of Property & Assets
-
Agent's Name
DJM Town Planning
-
District
Mid Sussex
-
Parish
Cuckfield
-
County Councillor
Pete Bradbury, Cuckfield & Lucastes
-
Case Officer
Tyra Money
No map available for this application
Map Terms and Conditions
You are granted a non-exclusive, royalty free, revocable licence solely to view the Licensed Data for non-commercial purposes for the period during which West Sussex County Council makes it available;
You are not permitted to copy, sub-license, distribute, sell or otherwise make available the Licensed Data to third parties in any form; and
Third party rights to enforce the terms of this licence shall be reserved to Ordnance Survey
To view individual documents click on the file name for the required row and the document will open. To download a selection of individual documents, place a tick alongside each of the ones you wish to view and then click on the 'Download Selected' button. To open the sub-tables, click the sub-heading for the group.

