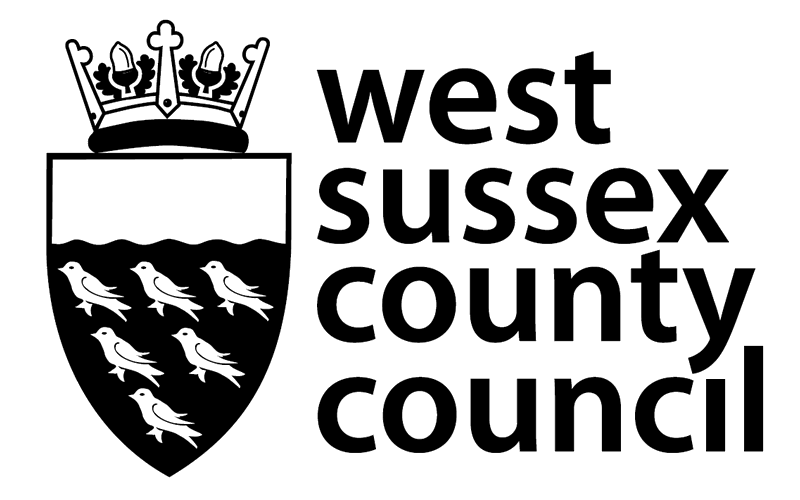Planning Application WSCC/015/16/SU/NMA1
New Search — The consultation period for this application has now closed
-
Application Number
WSCC/015/16/SU/NMA1
-
Status
Application Determined
-
Location
Buckingham Park Primary School, Buckingham Road, Shoreham-By-Sea, BN45 5UD
-
Proposal
Non-material amendment to planning permission ref. WSCC/015/16/SU (Erection of new 2 storey modular teaching block, improvement of car park and footpaths, extension of hard play area and construction of new canopy to the main entrance) to allow for alterations to fenestration, openings and cladding around modular teaching block.
-
Date Valid
17/01/2025
-
Deadline for Comments
12/02/2025
-
Determination Date
19/02/2025
-
Decision Date
19/02/2025
-
Decision
Approved
-
Applicant's Name
WSCC Assistant Director of Property & Assets
-
Agent's Name
Parker Dann
-
District
Adur
-
Parish
Shoreham/Southwick
-
County Councillor
- Kevin Boram, Shoreham South
- Emma Evans, Shoreham North
-
Case Officer
Edward Anderson
No map available for this application
Map Terms and Conditions
You are granted a non-exclusive, royalty free, revocable licence solely to view the Licensed Data for non-commercial purposes for the period during which West Sussex County Council makes it available;
You are not permitted to copy, sub-license, distribute, sell or otherwise make available the Licensed Data to third parties in any form; and
Third party rights to enforce the terms of this licence shall be reserved to Ordnance Survey
To view individual documents click on the file name for the required row and the document will open. To download a selection of individual documents, place a tick alongside each of the ones you wish to view and then click on the 'Download Selected' button. To open the sub-tables, click the sub-heading for the group.

